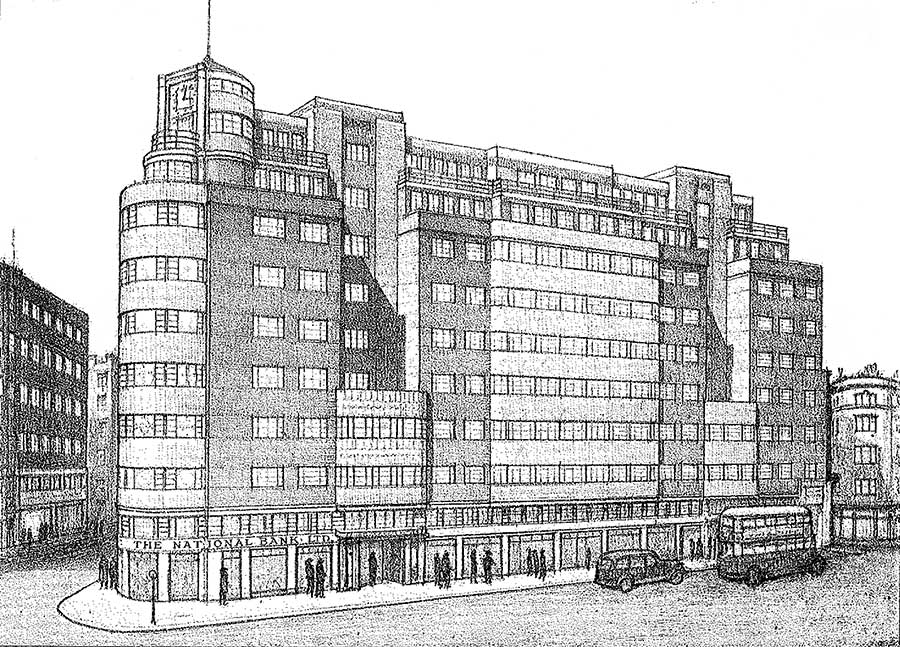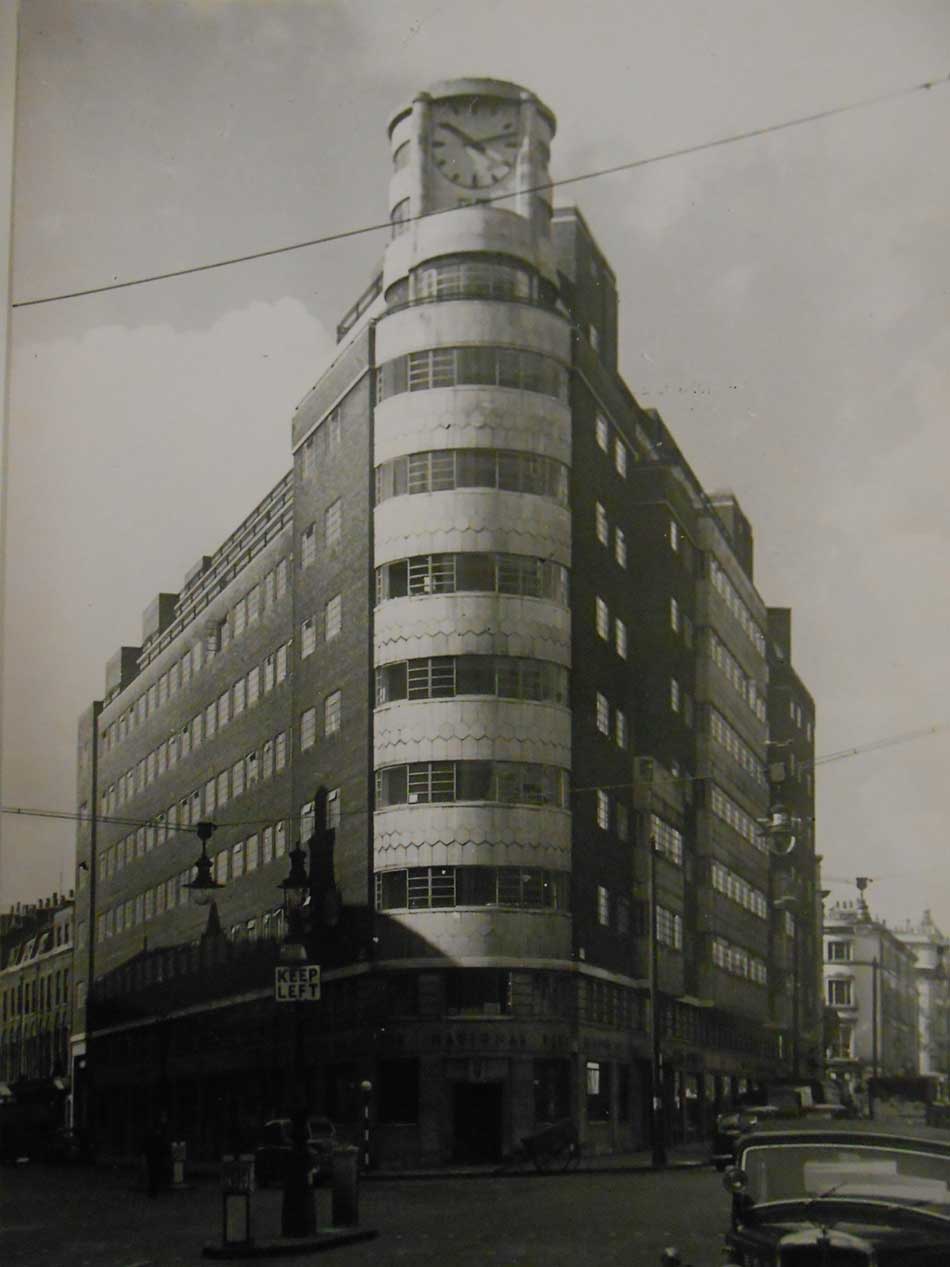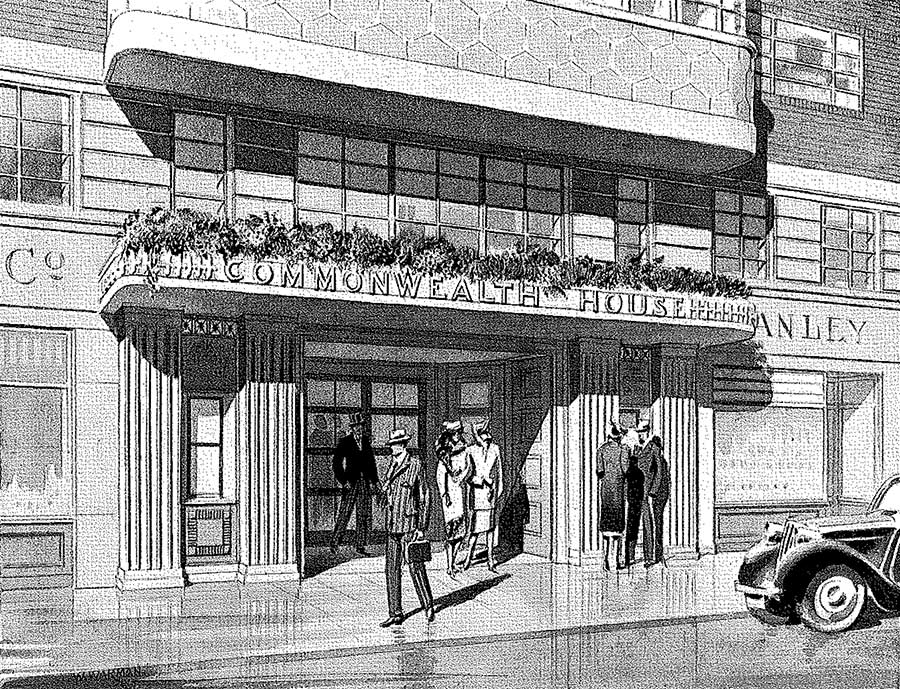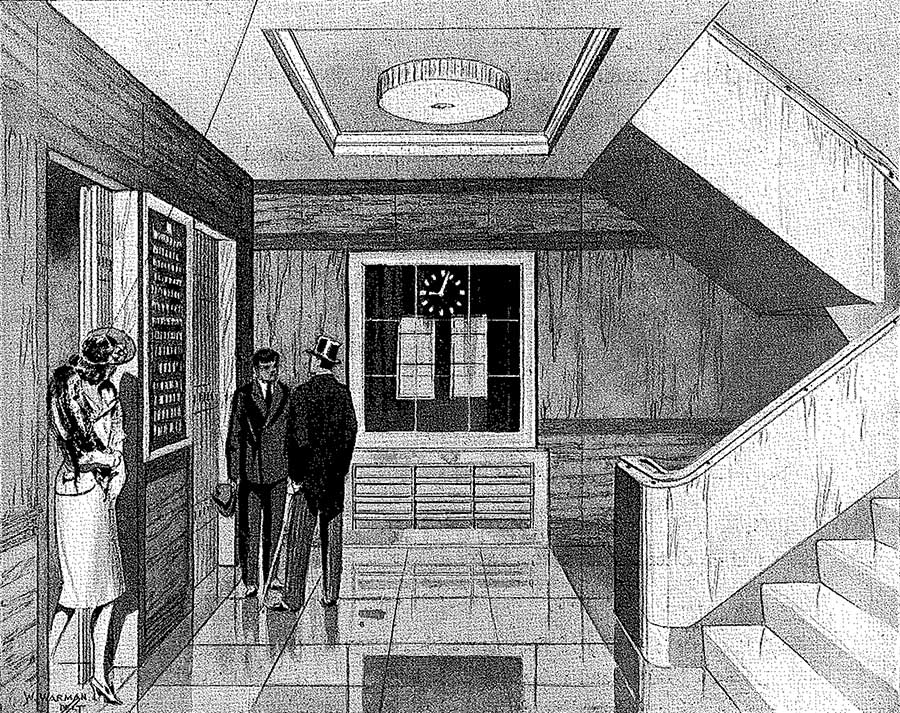 Contact
Contact
Building
A slice of Art Deco history in the heart of London
Occupying a unique island site, this landmark building is characterised by its Art Deco detailing, now transformed and updated by award winning architect Orms to suit the modern occupier.


Architect's sketches taken from original 1939 marketing brochure

Original architect,
Henry Philip Cart de Lafontaine
Henry Philip Cart de Lafontaine

1940

1939

1939
Entrance

Entrance



ACCOMMODATION Unique space designed to meet the demands of today’s occupiers
96,500 sq ft of Grade A office accommodation over nine floors above seven flagship double-height retail units, cycle spaces, showers and lockers plus a communal roof terrace and cafe, exclusively for occupiers.

Retail Seven flagship retail units
High quality original store fronts define the New Oxford Street frontage with standout double height ceilings.
Two retail units (Class E) available to let:
Unit 4a (A3/A4 Use) DETAILS
966 sq ft ground (double height)
2,411 sq ft basement
3,377 sqft total
Unit 5 (A1 Use) DETAILS
1,525 sq ft ground (double height)