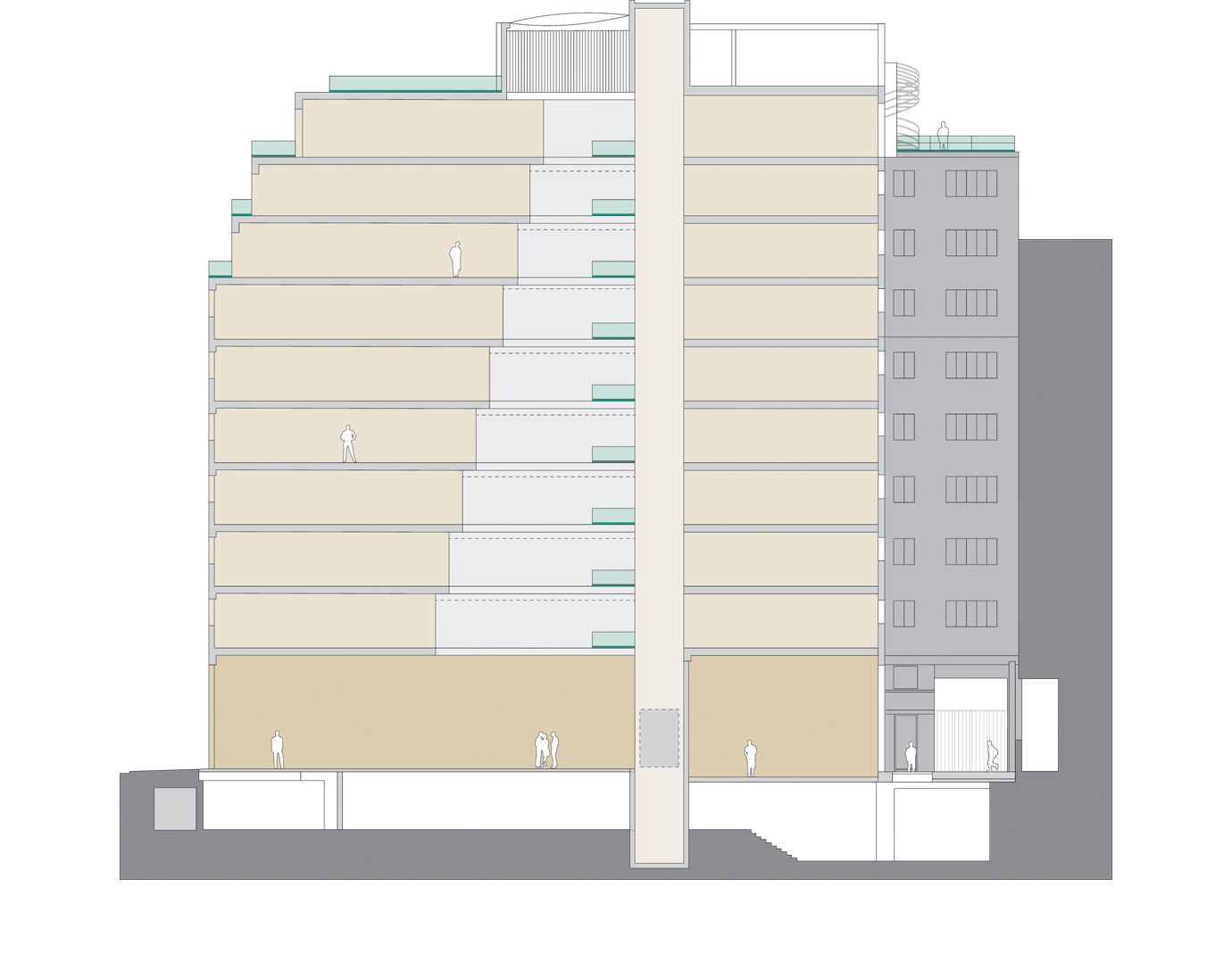 Contact
Contact
Accommodation

Beautifully transformed for the modern occupier
Our Office accommodation is now fully occupied, however, we still have opportunities within our retail units for businesses to make their mark.
Specifications
State-of-the-art features ensure No 1 New Oxford Street is fit for the future
- Contemporary double height reception
- 4 x 17 person lifts
- Stunning new fully glazed atrium
- Full access metal tile raised floors
- New VRF air conditioning
- Plasterboard ceilings with cove lighting
- Communal roof terrace with 360 degree panoramic views
- Designed for occupancy of 1 person/8 sq m
- BREEAM: Excellent
- Cycling Score - Gold award
- Retail Units have been delivered to Shell and Core

Retail Seven flagship retail units
High quality original store fronts define the New Oxford Street frontage with standout double height ceilings.
Two retail units (Class E) available to let:
Unit 4a (A3/A4 Use) DETAILS
966 sq ft ground (double height)
2,411 sq ft basement
3,377 sqft total
Unit 5 (A1 Use) DETAILS
1,525 sq ft ground (double height)

